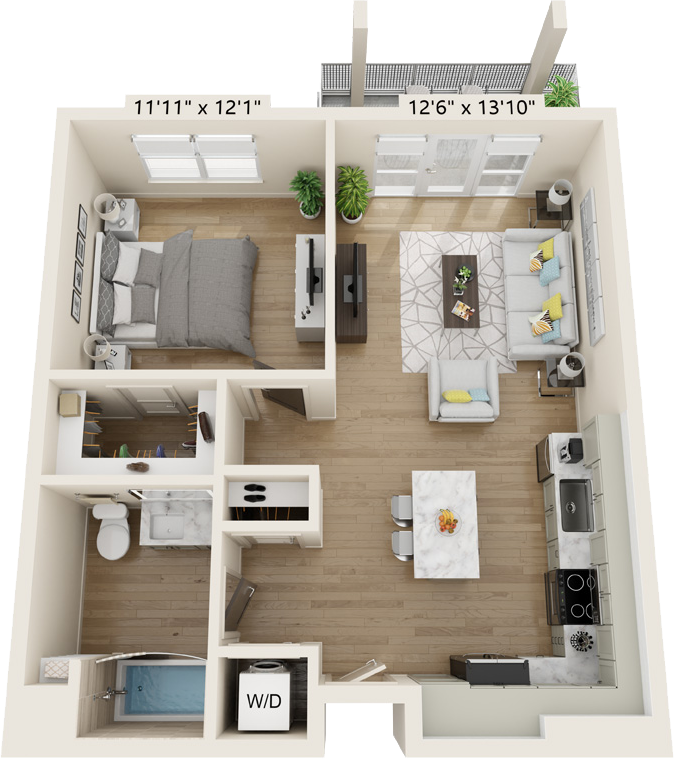A1A
 Entry opens into kitchen with island and bar seating to the right and W/D nook, small closet and public access bathroom to the left with shower/tub combo and single sink. Wood-like floors are throughout with living room just beyond the kitchen with door to balcony. Bedroom is to the left of the living room with walk-in closet.
Entry opens into kitchen with island and bar seating to the right and W/D nook, small closet and public access bathroom to the left with shower/tub combo and single sink. Wood-like floors are throughout with living room just beyond the kitchen with door to balcony. Bedroom is to the left of the living room with walk-in closet.
Pricing and availability are subject to change. Rent is based on monthly frequency. Additional fees may apply, such as but not limited to package delivery, trash, water, amenities, etc. Floor plans are artist’s rendering. All dimensions are approximate. Actual product and specifications may vary in dimension or detail. Not all features are available in every apartment. Prices and availability are subject to change. Please see a representative for details.
Your Everyday Getaway
We’re open Monday-Sunday 10am-6pm