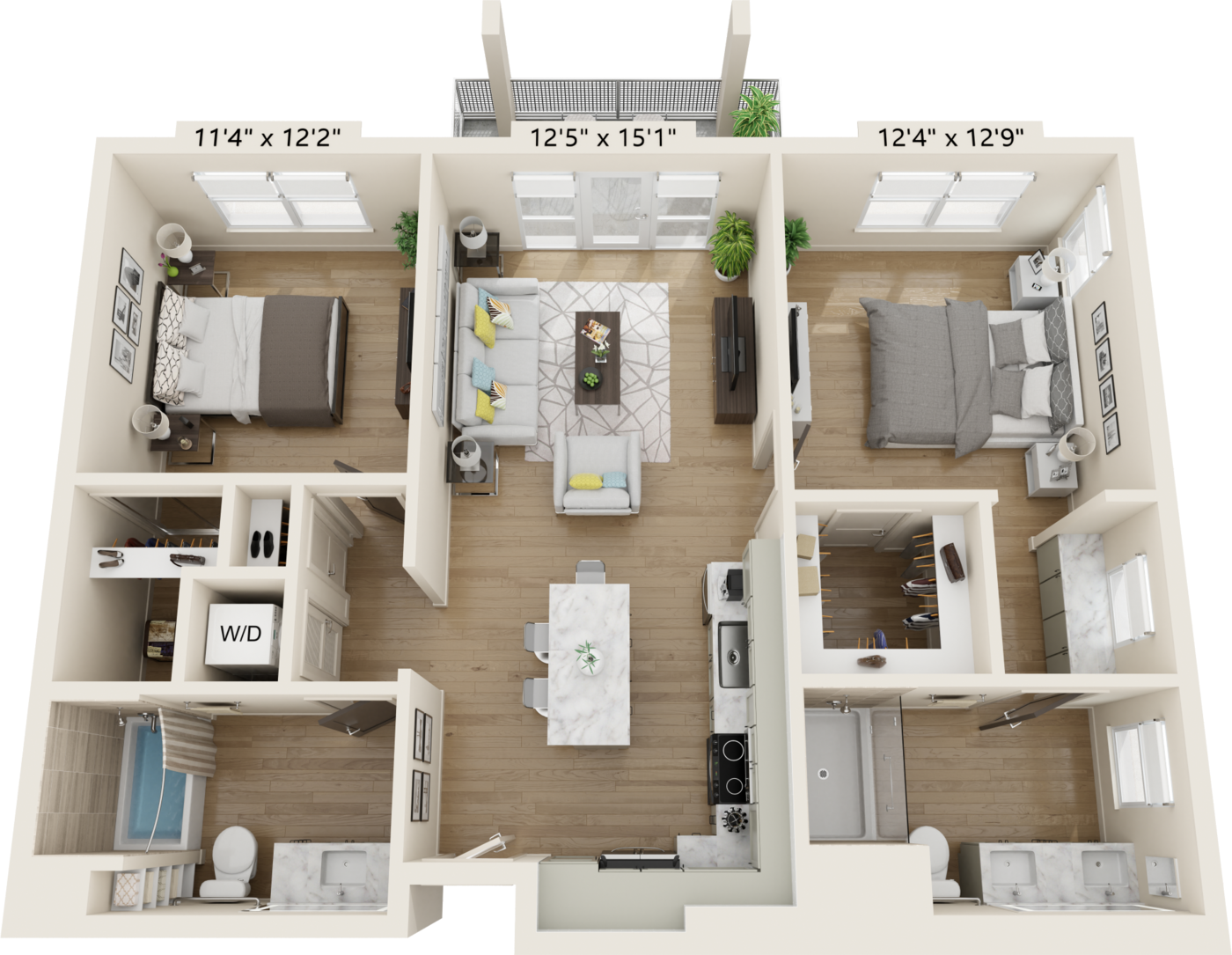B2A
 Entry opens into the L shaped kitchen with island seating and is open to the 12 feet 5 inches by 15 feet 1 inch living area with rectangular patio access. On the right is the 12 feet 4 inches by 12 feet 9 inches bedroom 1 with many windows and attached area for getting ready. A walk-in closet is on the right side of the room and is large and square. Door leads to a bathroom with stand up shower and dual sink vanity. On the left of the living and kitchen is short hallway with the 11 feet 4 inches by 12 feet 2 inches bedroom with double windows. Room has a walk-in closet. A hall closet and the laundry room are just outside the bedroom with the bathroom straight ahead that has a single sink vanity, linen storage and a full size shower tub combo.
Entry opens into the L shaped kitchen with island seating and is open to the 12 feet 5 inches by 15 feet 1 inch living area with rectangular patio access. On the right is the 12 feet 4 inches by 12 feet 9 inches bedroom 1 with many windows and attached area for getting ready. A walk-in closet is on the right side of the room and is large and square. Door leads to a bathroom with stand up shower and dual sink vanity. On the left of the living and kitchen is short hallway with the 11 feet 4 inches by 12 feet 2 inches bedroom with double windows. Room has a walk-in closet. A hall closet and the laundry room are just outside the bedroom with the bathroom straight ahead that has a single sink vanity, linen storage and a full size shower tub combo.
Pricing and availability are subject to change. Rent is based on monthly frequency. Additional fees may apply, such as but not limited to package delivery, trash, water, amenities, etc. Floor plans are artist’s rendering. All dimensions are approximate. Actual product and specifications may vary in dimension or detail. Not all features are available in every apartment. Prices and availability are subject to change. Please see a representative for details.
Your Everyday Getaway
We’re open Monday-Sunday 10am-6pm