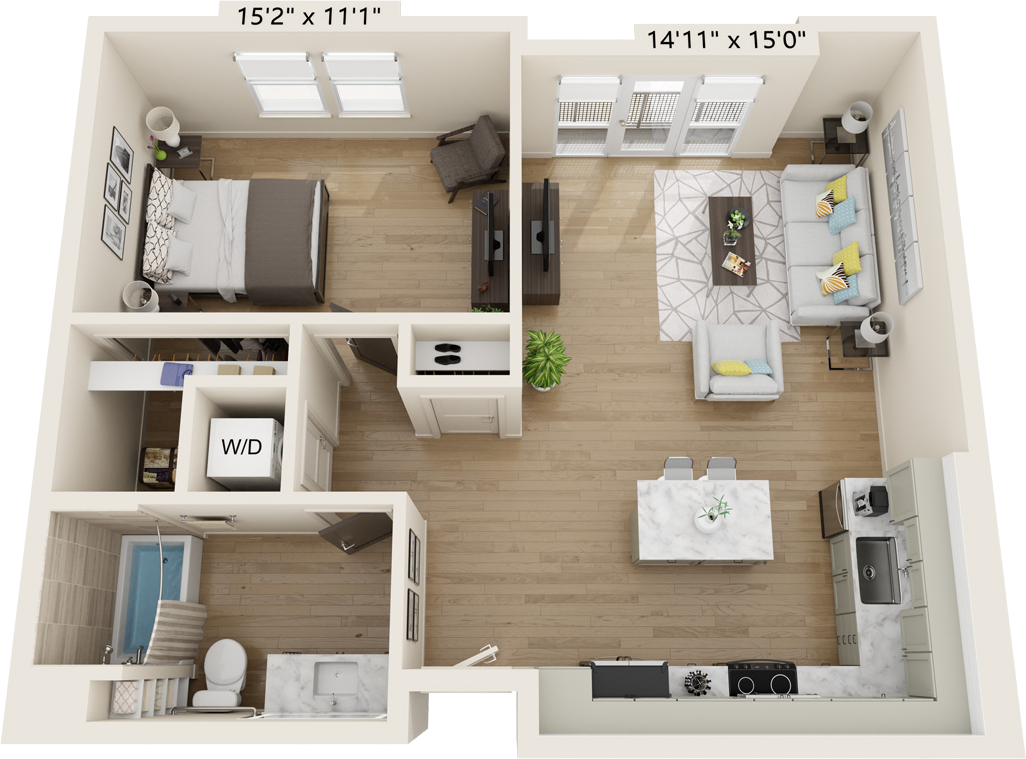A1B
 Entry leads to open concept kitchen with island and living area with door to Juliet balcony. Wood-like floors are throughout. To the left of the living area is the bedroom with walk-in closet, a W/D nook and public access bathroom with shower/tub combo and single sink.
Entry leads to open concept kitchen with island and living area with door to Juliet balcony. Wood-like floors are throughout. To the left of the living area is the bedroom with walk-in closet, a W/D nook and public access bathroom with shower/tub combo and single sink.
Pricing and availability are subject to change. Rent is based on monthly frequency. Additional fees may apply, such as but not limited to package delivery, trash, water, amenities, etc. Floor plans are artist’s rendering. All dimensions are approximate. Actual product and specifications may vary in dimension or detail. Not all features are available in every apartment. Prices and availability are subject to change. Please see a representative for details.
Your Everyday Getaway
We’re open Monday-Sunday 10am-6pm